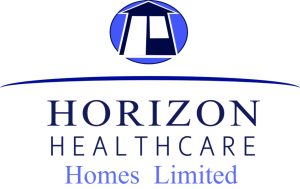Beckside Lodge
Beckside Lodge, 199 Cooper Lane, Bradford, BD6 3NU
Beckside Lodge is a purpose built ten bedroom, residential care home set in landscaped gardens, providing 24-hour support for adults with a learning difficulty who may also have a physical disability. The home is registered outstanding with the Care Quality Commission and offers high quality accommodation and support tailored to meet individual needs.
The home has its own adapted vehicle which enables people we support to attend health care appointments and community-based activities. The home has an on-call (nurse call) system fitted throughout the building to maximise the responsiveness given to the people we support. The home can be adapted to meet people’s needs such as ceiling hoist tracking systems and baths fitted where showers are not applicable. We have a sensory bathroom with full hoisting facilities. The bath can play music of choice, display sensory lights and a bubble setting. The home also has a sensory room with sensory lights, projector and space for people to relax on beanbags.
Person centred plans are completed and a robust transition plan to gain information about the individual we will be supporting; this ensures that each person has in depth care plans that meet their needs. We build fantastic relationships with multidisciplinary teams with clear communication to provide high quality care.
All individuals are supported with activities to live fulfilled lives and achieve desired outcomes. The site of the home is located close to excellent bus and road transport routes and just 3 miles from Bradford town centre. There are facilities close by such as: riding stables for the disabled, a hydro-therapy pool and a large swimming pool, bowling, restaurants with disabled access, music sessions, cinema, sailing, theatre, concert stadiums and many more. In house activities include archery, mosaic making, music therapy, aromatherapy and has a large garden that is level, so all can enjoy the patio area for picnics and gardening.
At Beckside Lodge we strive to find new and exciting activities for both in and outside of the home. Nearby there is a post office, health centre, places of worship and many other opportunities to suit each person we support.
At Beckside Lodge the people we support are key to shaping the service and take part in interviews when recruiting; they create scenarios and questions that they feel are important in identifying the best candidates. During monthly reviews with their key worker or house meetings, the people being supported can express interest in trialling new activities, new purchases, changes to the menu, décor in bedrooms and changes to house. Each person we support has two key workers to enable voices to be heard.
In order to provide additional space for people supported to engage in activities and time away from the other communal areas of the home in a quiet area, a garden room has been installed. This has been designed according to the wishes and needs of the people supported in the home to maximise its benefit.
All policies and procedures are continuously updated and there are easy read policies for all people we support situated by the front door and in each person’s room. At Beckside Lodge there is an open-door policy and people we support can ask to speak to the management team or keyworker at any time to discuss concerns or adaptions to care plans.
The rota is planned according to the requirements of the people supported and agreed funding levels. The service manager and driver / maintenance person are supernumerary. Additional staffing is made available to accommodate appointments, hospital stays, activities etc.
Staff are trained in all aspects of care and are also supported to complete diplomas in health and social care. They have continuous statutory training and training that is tailored to the needs of all people supported to update their knowledge regularly There are opportunities for staff to progress through the company for those who excel in certain roles and champion roles.
Facilities
- Eight spacious bedrooms each with an en-suite shower, sink, and toilet
- Furniture including, ceiling tracking (if required) from bedroom to en-suite and profiling height adjustable bed
- Large furnished lounge
- Kitchen/dining room with height adjustable tables
- Assisted bathroom
- Level access entry from the car park to the front of the property, with level access throughout the home and a flat patio with gardens and raised flower beds to the rear of the property
- Specially selected light oak bedroom chests and wardrobes that match the profiling beds
- A multi sensory and activity room
- A laundry room with washing machine and tumble dryer
In addition the home has an adjoining ground floor annex with:
- Two spacious bedrooms each with en-suite shower/bath, sink and toilet
- Kitchen/dining room and lounge with height adjustable tables
- Furniture including; ceiling tracking (if required) from bedroom to en-suite and profiling height adjustable bed
- Specially selected light oak bedroom chests and wardrobes that match the profiling bed.
- Spacious Garden room for arts and crafts
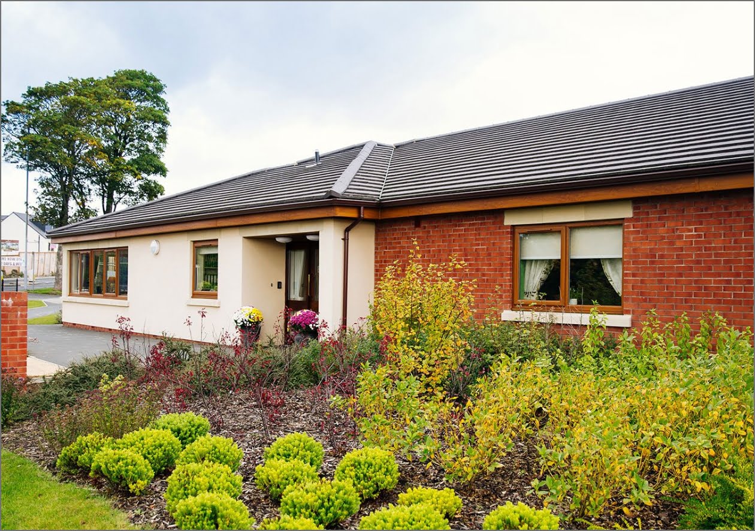

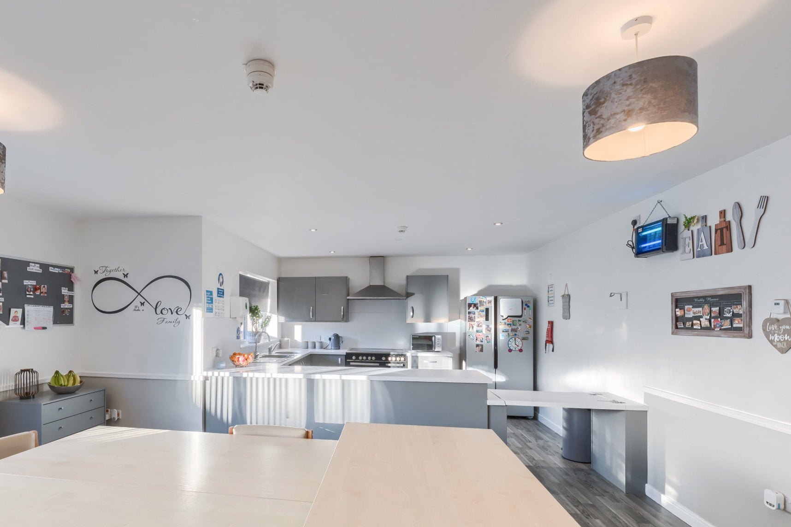

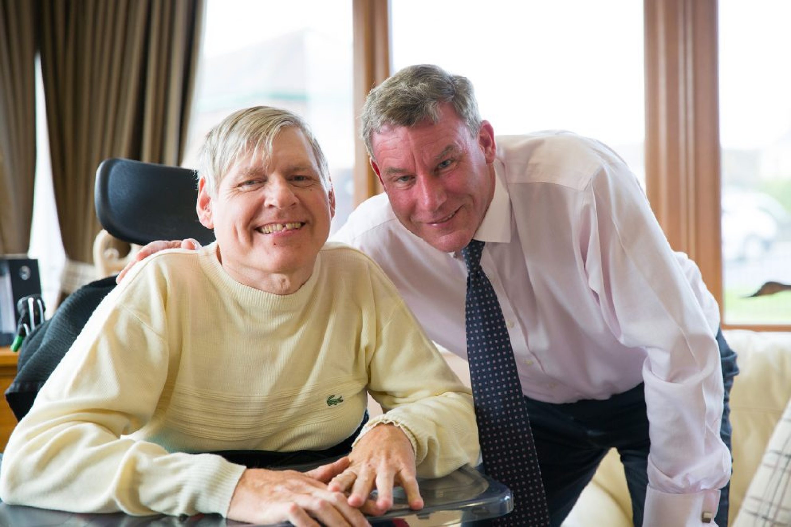

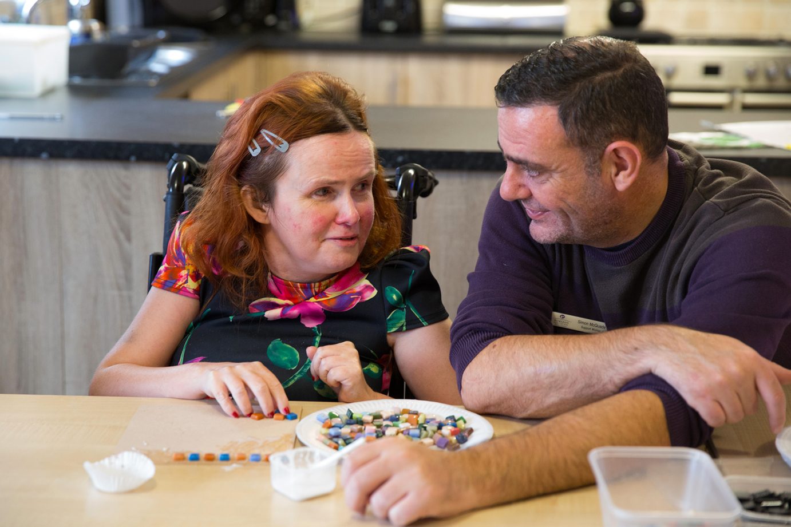

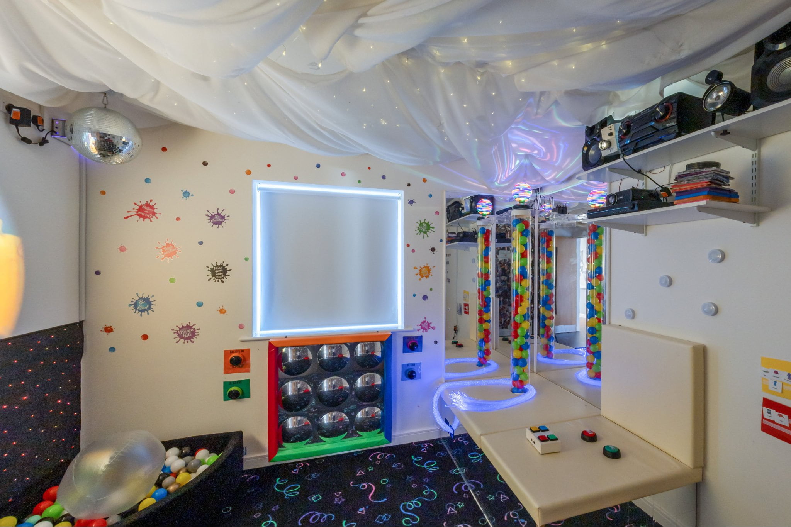

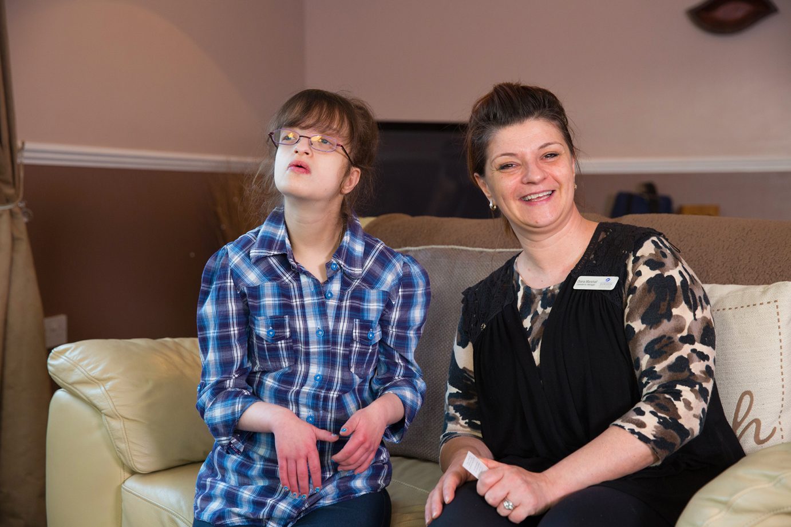

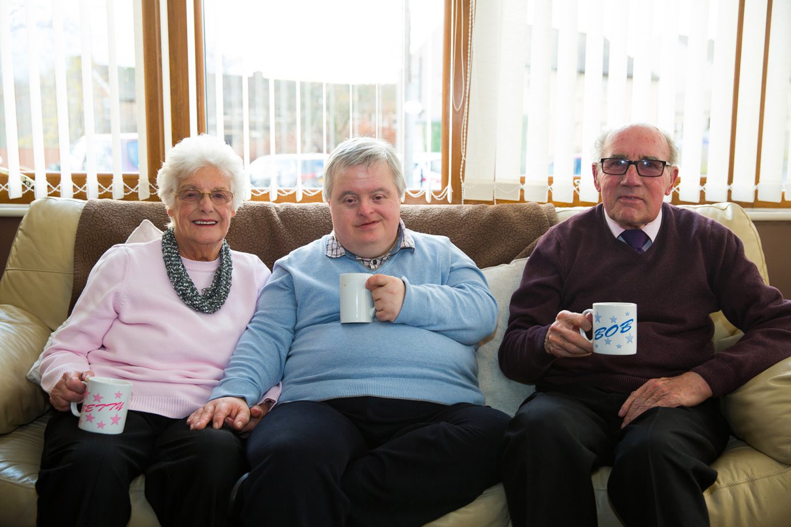

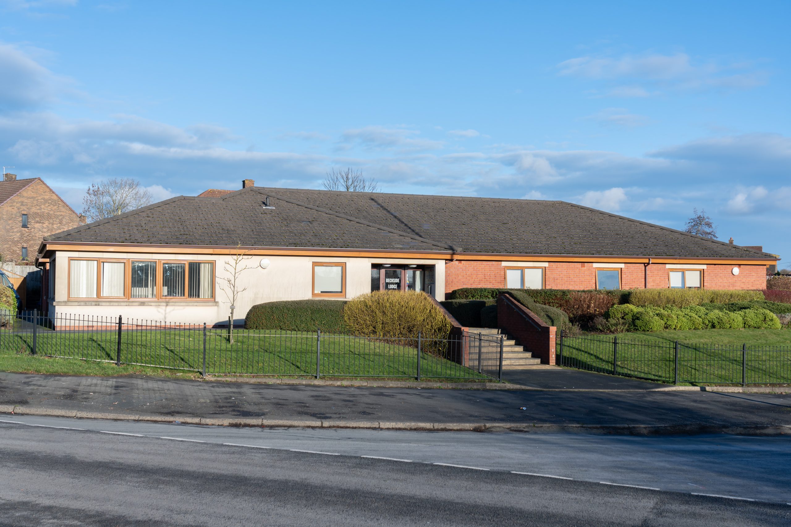

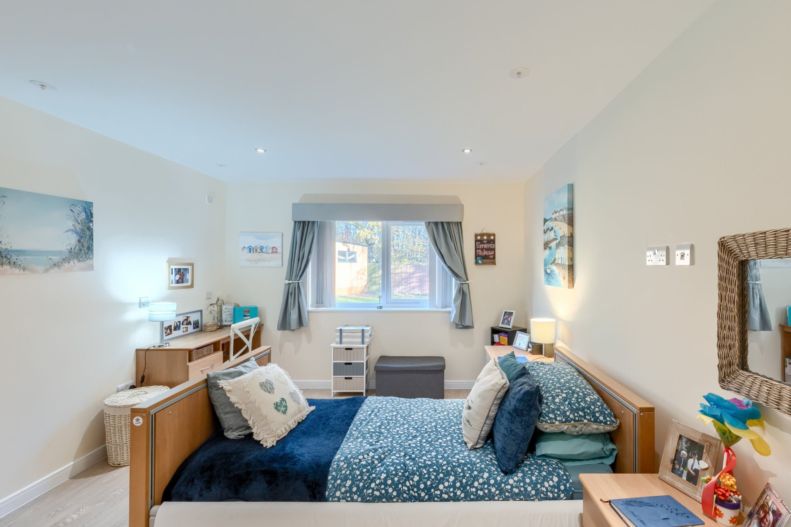

Former Staff Member
Student Nurse
Bradford University
