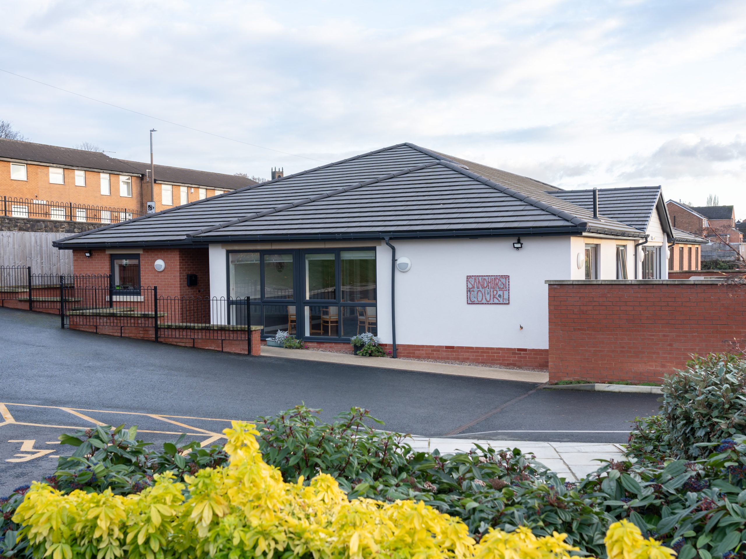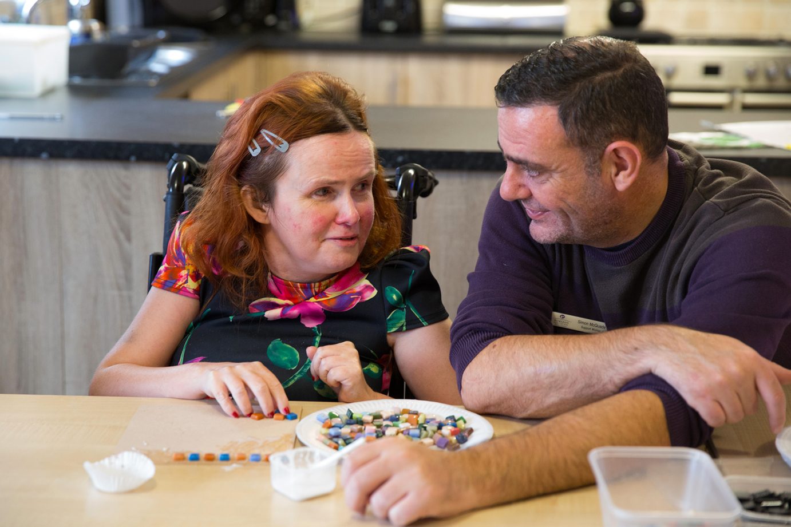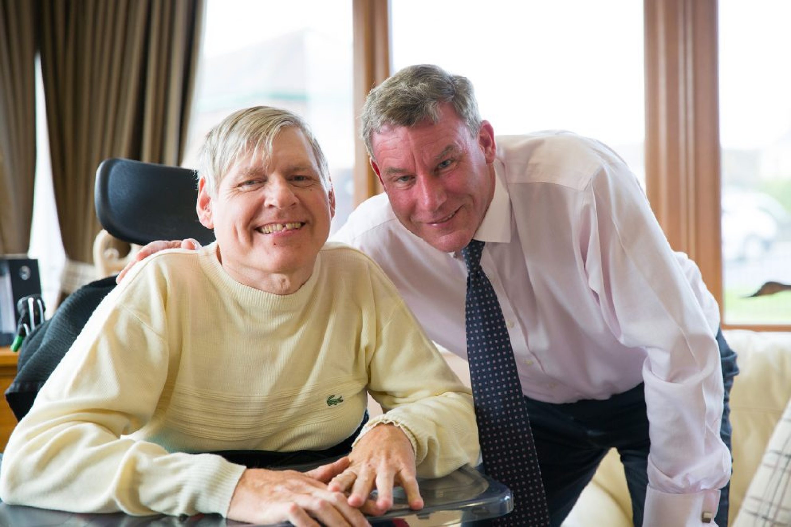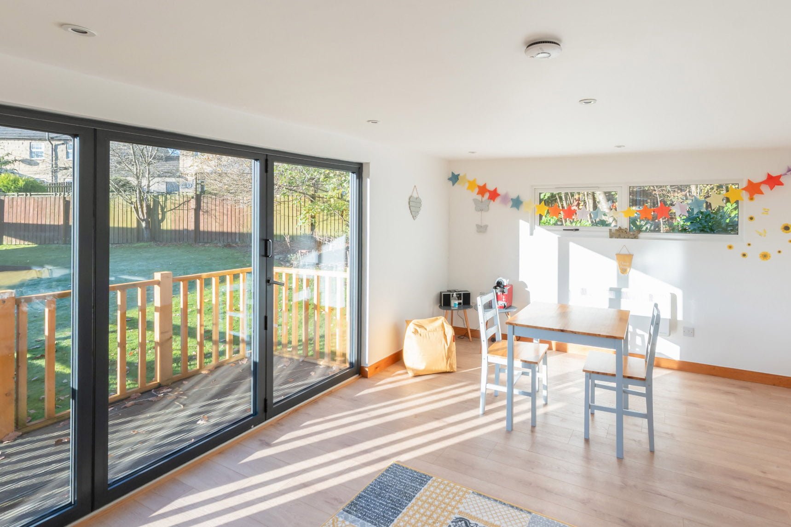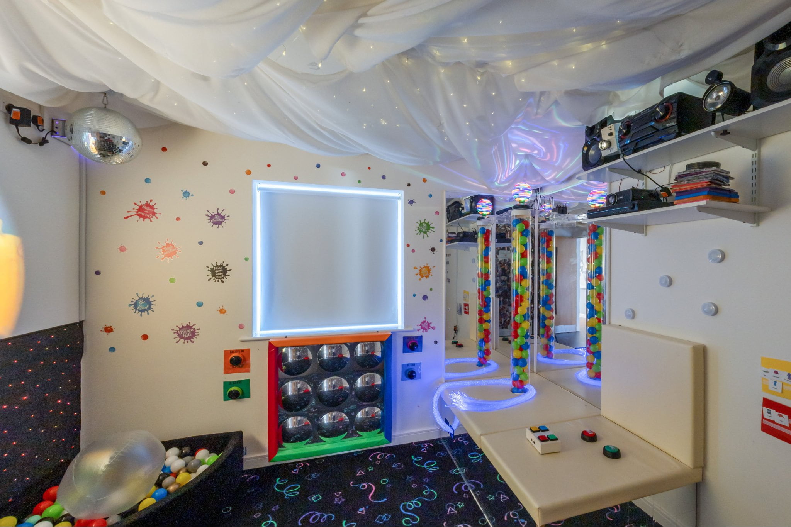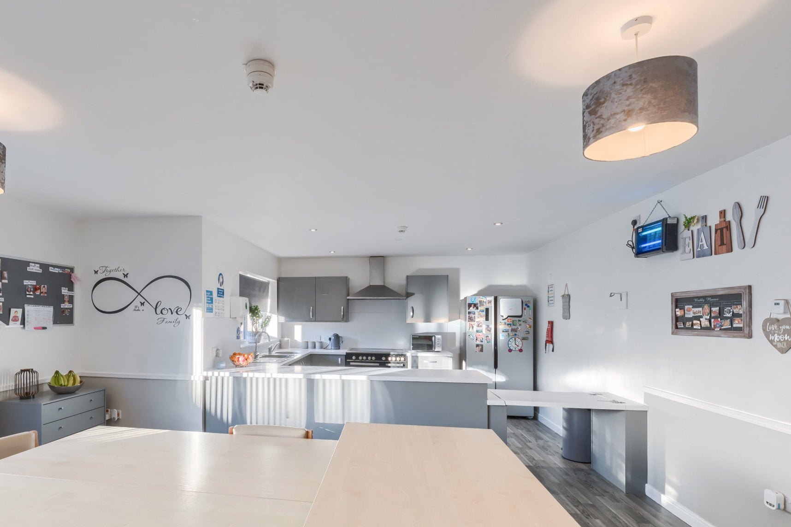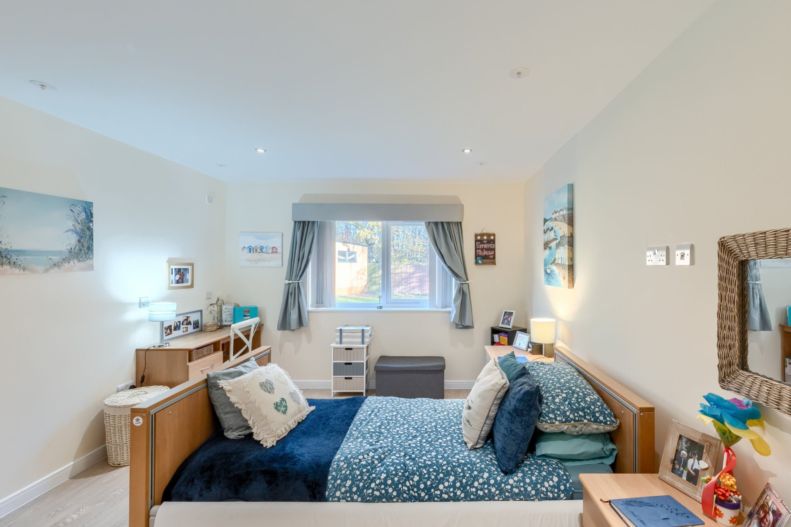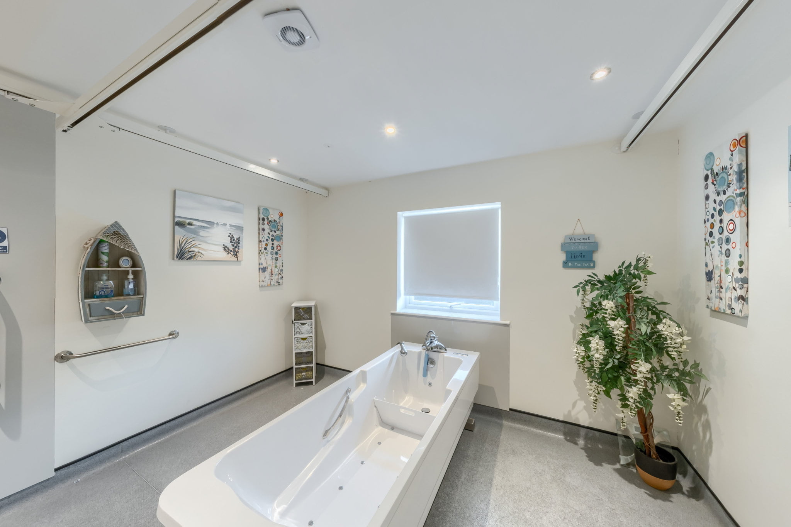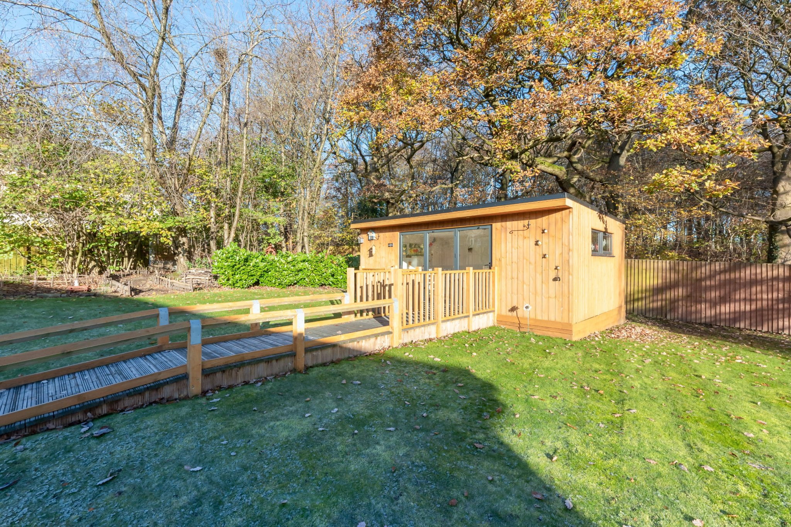Sandhurst Court
7 Spen View, Dewsbury Moor, Dewsbury, WF13 3PZ
Sandhurst Court is a purpose built 8 bed spacious residential home supporting adults with a learning and or physical disability. The home is fully wheelchair accessible for people with limited mobility. All bedrooms have a wet room with a shower, toilet and sink for private use. Overhead tracking is also available if required.
All communal areas are of a high quality with modern light décor and furniture which consists of a lounge area with hard floor and soft modern furnishings, kitchen / dining area fitted with a low pull-down worktop for accessibility for wheelchair users. The dining area has tables which are height adjustable for individual need. The sensory room has sensory lights, projector and space to relax listening to music. The home also has a sensory bathroom where people can relax in the jacuzzi bath whilst having sensory lights and music of their choice playing.
In order to provide additional space for people supported to engage in activities and time away from the other communal areas of the home in a quiet area, a garden room has been installed. This has been designed according to the wishes and needs of the people supported in the home to maximise its benefit.
The grounds are landscaped with grass and patio areas so that people can enjoy the outside spaces. The grounds also have a car park with a disabled area. The home is located in the centre of the community with local shops, supermarkets, churches, doctors surgery and community centres. The home is situated in a thriving community in Dewsbury with good links to neighbouring towns and cities.
Sandhurst Court has its own adapted vehichle which can carry up to 3 wheelchairs and 5 other passengers including the driver. This vehicle is used to take people we support to appointments and activities in the community.
Each person supported at Sandhurst Court has their own person centred care plan which is specific to them, within which information has been gathered from the individual and / or their circle of support. The people supported are to be encouraged to be as independent as possible and to live a fullfilled and happy life.
The company has established very good relationships with professional bodies who will work alongside the team at Sandhurst Court to provide high quality care and achieve positive outcomes for individuals.
The people supported are involved in the day to day running of the home as much as possible, including recuitment, activity choices, décor, menus, and daily living skills, with the support of their individual keyworker and the full staff team.
The people supported hold house meetings every month where they can discuss and identify any areas of importance to them.
Goals and aspirations are discussed in monthly reviews which take place with keyworkers. This information is used to inform the periodic person centred planning meetings.
As with other homes in the company activities on offer might include music therapy, aromatherapy, hydrotherapy, bowling, cinema, ice skating, shopping, meals out, theatre and many more with lots of spontaneous trips out, dependent upon the wishes of those people living in the home.
The people supported will be involved with the planning and interview process of new staff. Potential candidates will be suitably vetted with a full employment history and DBS obtained before being recruited. Value based recruitment processes will be implemented. Once the person has been appointed they undergo a full 12 weeks induction including the care certificate and mandatory training. Any further training needs identified for the service or personal progression will be encouraged through the supervision process.
Rota’s will be planned according to the individual needs of the people being supported and according to agreed funding levels (based upon detailed assessment information obtained prior to admission). The rotas are adjusted accordingly with extra staffing provided when required for appointments, hospital stays, activities parties etc.
Facilities
- Eight spacious bedrooms each with an en-suite shower, sink, and toilet
- Furniture including, ceiling tracking (if required) from bedroom to en-suite and profiling height adjustable bed
- Large furnished lounge
- An open plan kitchen/dining room
- An assisted sensory bathroom with jacuzzi and music
- Level access entry from the car park to the front of the property, with level access throughout the home and a flat patio with gardens and raised flower beds to the rear of the property
- Specially selected light oak bedroom chests and wardrobes that match the profiling beds
- A multi sensory and activity room
- A laundry room with washing machine and tumble dryer
